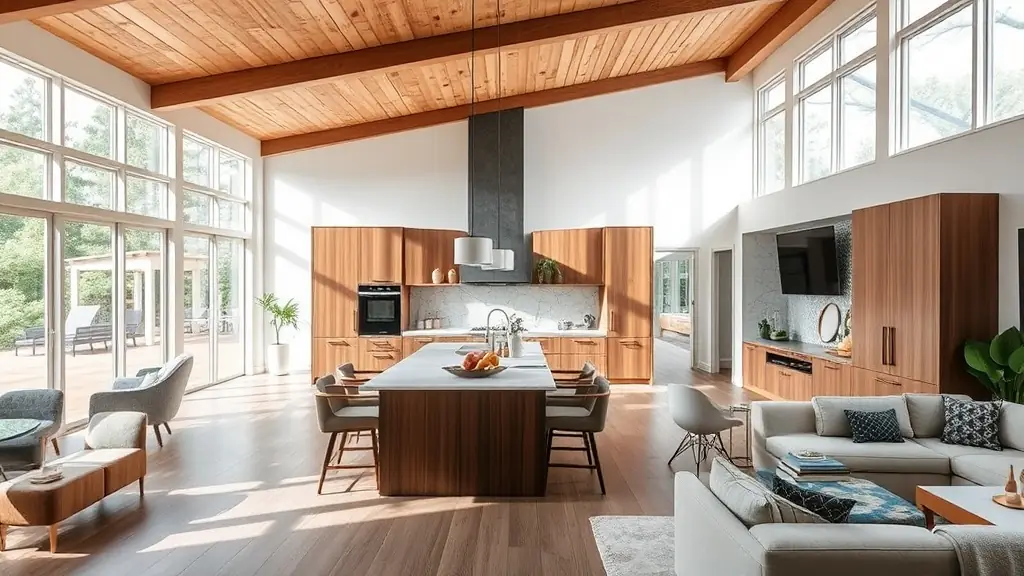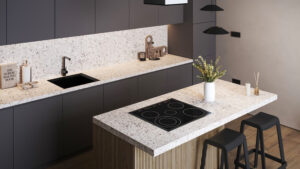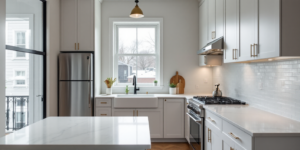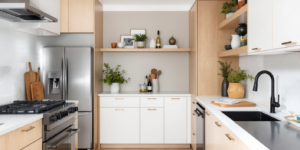Open concept kitchen designs have gained immense popularity in recent years, and for good reason. These layouts create a seamless flow between the kitchen, dining, and living areas, making them ideal for entertaining and family gatherings. Homeowners appreciate the ability to interact with guests while cooking, fostering a sense of togetherness. Additionally, open spaces can make a home feel larger and more inviting, enhancing the overall ambiance.
Another significant benefit of open concept designs is the flexibility they offer in terms of layout and functionality. Homeowners can easily customize their spaces to suit their lifestyle, whether that means incorporating an island for additional seating or creating designated areas for cooking and dining. This adaptability allows for a more personalized approach to home design, catering to individual preferences and needs.
Moreover, open concept kitchens often benefit from increased natural light, as fewer walls mean more windows and openings. This not only brightens the space but also contributes to energy efficiency. By embracing an open concept design, homeowners can enjoy a modern, functional, and aesthetically pleasing kitchen that enhances their daily living experience.




